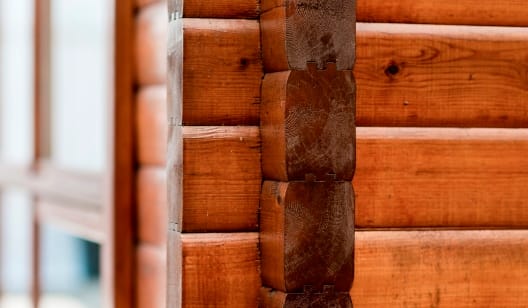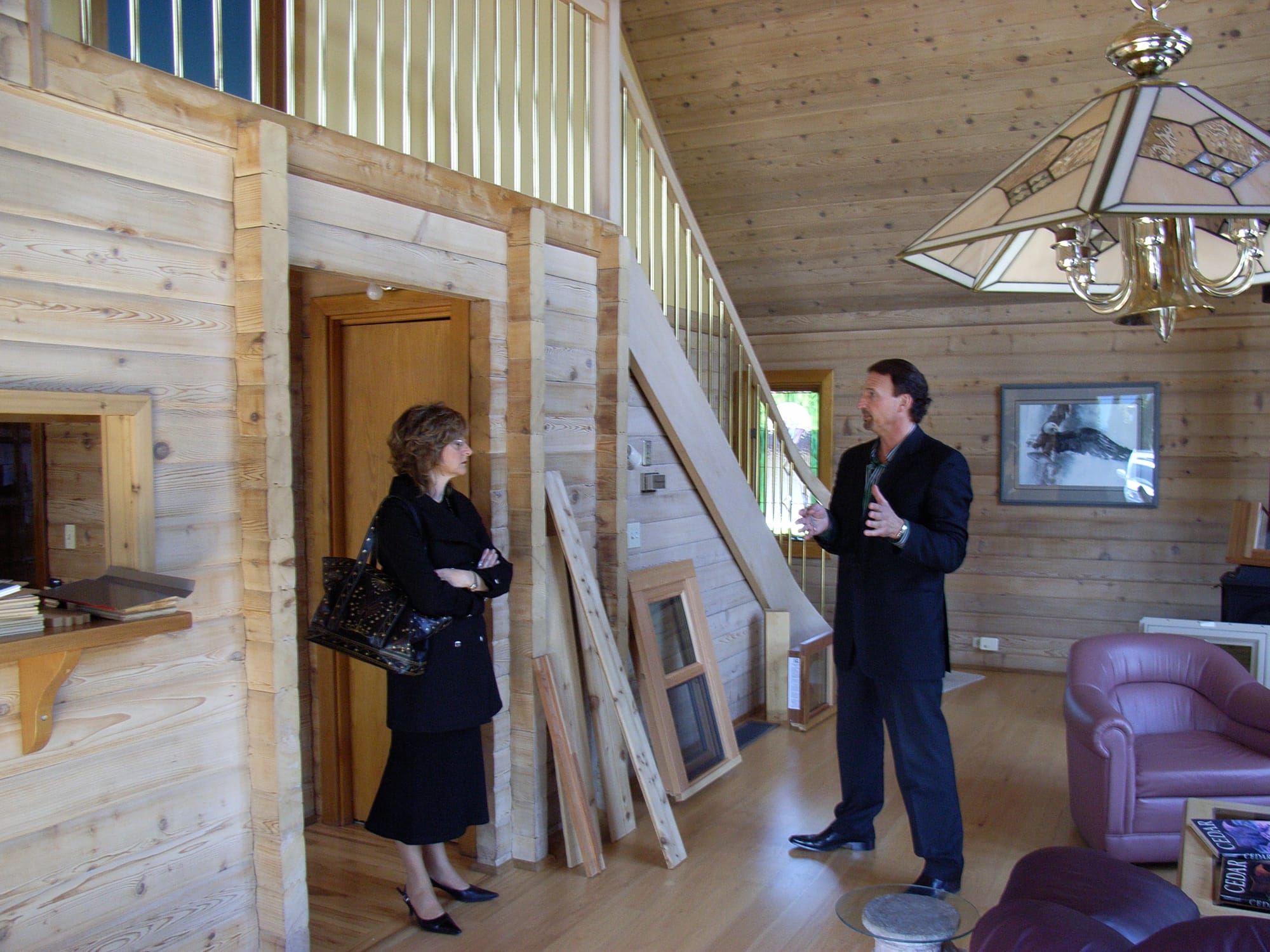IT is sometimes amazing where stories come from.
And this is just one such story.
After reading Mt Buller News’ third issue which featured Rob Aivatoglous’ column on the Adams Family, Richard Townley from Philip Island called to say he knew the family and especially Adam Adams (Mark’s father) and his venture into ‘kit homes’ all the way from Canada.
Richard imparted his views on these homes as he lives in one at Philip Island – with another kit home about 100 metres down the road.
It seems that Adam Adams started importing these kit homes back in the 1970s – a very new and modern way of building back then.
Richard is also very familiar with Mt Buller and the snow season as he is the former owner of the Snow Tyres and Roof Carrier business.
He told Mt Buller News of the history of Pan-Adobe Homes and why they are so special.
Further inquiries to the Adams family have revealed that yes, Adam Adams did import kit homes from Pan-Adobe homes in Canada.
Alan Adams enlightened Buller News on some more facts:
“In 1972, dad, Adam Adams, went skiing with myself (Alan) to Whistler Mountain in British Columbia.
“We stayed in a motel named the Christiania Inn run by a Sandy Martin. This motel was a Pan-Abode structure, very cosy and attractive,” Alan said.
“Adam was very impressed by the insulation properties and speed of construction.
“Sandy Martin put Adam in touch with the Pan-Abode factory and soon after a display house was built in Mountain Highway at Bayswater.
The houses sold well and agents were appointed in Tasmania, South Australia and Western Australia - expanding the business.
“The Exchange rate at that time was favourable for importing and import duty applied but these homes were still competitive with conventional homes,” Alan recalls.
Around a few hundred were sold in the 1970’s.
These homes fitted in well in bush settings, by the seaside and in the snow.


Alan worked in the display centre and also helped construct a few homes. He loved the smell of the cedar especially when wet during construction.
Kits were shipped complete from Vancouver in containers and in large barge style shipping units that held around 10 houses and were off-loaded dockside.
Houses were built lockup within a week or so and as the walls were pre-finished inside and out, apart from a stain, houses took less time to complete.
A sledgehammer was used to bang the top of the logs in each corner down onto the one below.
"Often owners spent their weekends building their own homes," Alan said.
Richard continued the story saying not only was the kit home idea relatively new to Australia these particular homes suited the alpine regions with heavy load carrying capacities.
“I believe two of these homes are located at Falls Creek and are still being used for administration purposes,” Richard said.
“One of the Falls’ house is used for the resort management while the second, located at Windy Corner is home to the cross country ski facilities.”
Richard said these homes were incredible with the lining all done in Western Cedar and double tongue and groove construction.
“The flooring especially had double tongue and groove while the rest of the house was particularly strong with huge beams so as to cope with heavy snow loads – built for Canadian winters,” Richard said.
“I live in one of these constructions but have, since moving in, done a lot of renovations including plaster lining much of the space.”
Richard believes there is another of these homes at Macquarie Island’s research station, Antarctica and still in use.
“To build them they are a bit like Legos – puzzled and put together from a design,” he said.
Pan-Adobe homes were originally the idea of Danish master carpenter, Aage Jensen.
In 1948, Danish master carpenter Aage Jensen had a dream to make it possible for anyone to build a retreat in the midst of the peace and restfulness of nature.
From this core ideal, the name Pan-Abode was chosen in tribute to Pan, the Greek god of wilderness who was traditionally worshipped in natural and rustic settings.
Jensen drew upon his deep knowledge of fine carpentry and the properties of wood to devise the interlocking building system and “lock joint” corners now synonymous with the Pan-Abode name.







